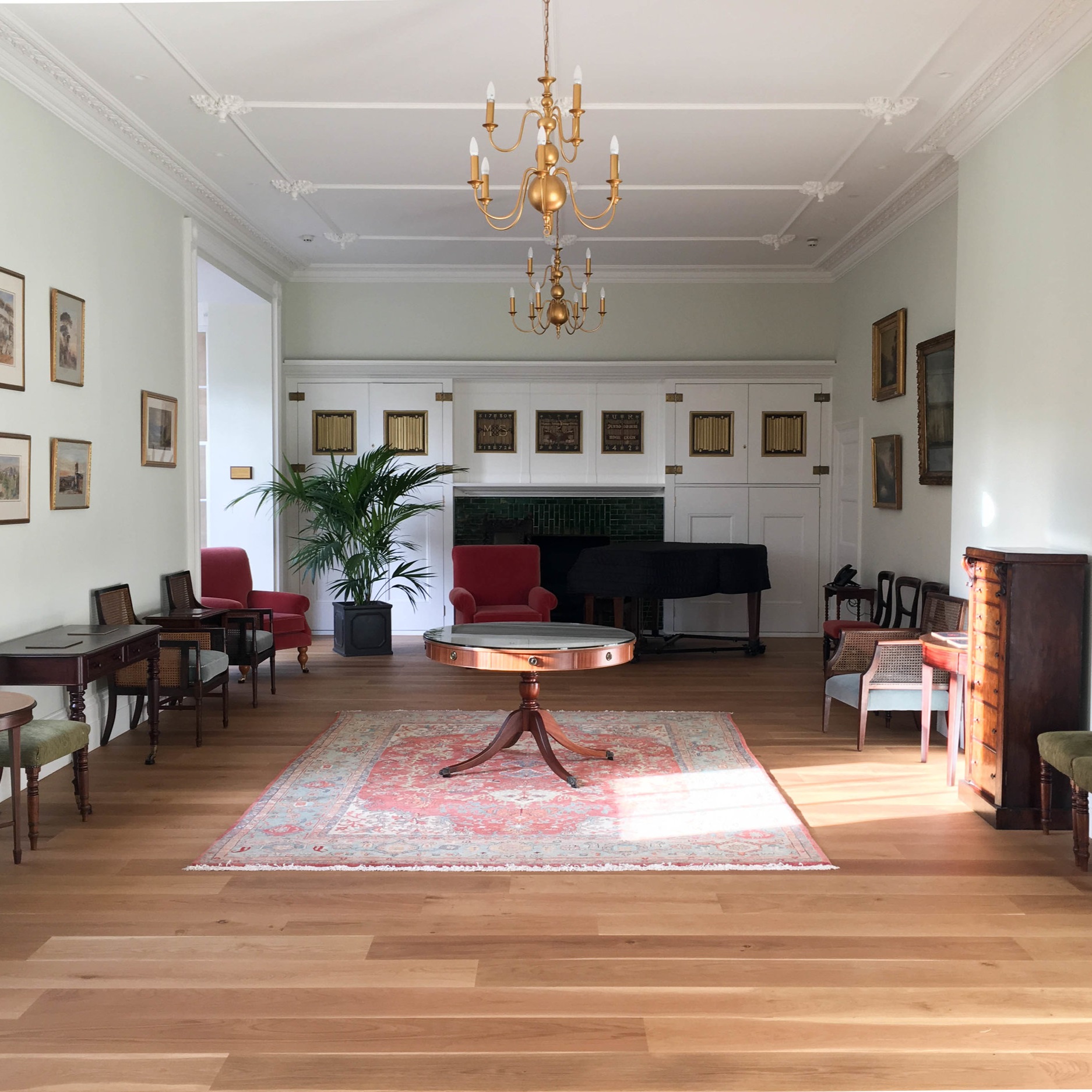
NEWS
A perfectly ‘sty-lised’ studio from ruinous eyesore!
We are delighted to have received planning permission and listed building consent for a contemporary artist studio in the curtilage of a private country house in Wiltshire amidst the sensitive setting of the Broad Town White Horse. The new art studio is to be constructed on the footprint of a ruinous pigsty, and next to a boiler house.
Good survey information, along with a heritage statement, condition survey and visual assessment informed a sensitive and contemporary design which reflected the appearance of the old pigsty, whilst better revealing the heritage of the site, and bring into use the old boiler house falling into disrepair.
We were approached by the client as the existing application was about to be refused by Wilshire Council from a combination of the Council not being able to physically visit the site, and also the inadequacy of the existing information.
Following a review of the site and the scope of work, the scheme was modified to remove any harmful elements of the proposals. A new measured survey was commissioned, a heritage statement and condition survey was prepared to justify the alterations to the smoke house. The heritage statement informed the design and a new scheme prepared to reflect the appearance of the old pigsties.
A revised application was submitted within 3 weeks of being appointed.
Conservation of the Covered Market continues
46-48 Covered Market, Oxford
Following a period of downtime, Croft Building and Conservation re-commenced work on 46-48 Covered Market on the 1st June 2020. Following the first week of re-establishing site, setting up hand sanitising stations and agreeing method statements, the site was fully operational the following week. The starting of site work preceded the general opening of the Covered Market and as a result we reviewed the programme ahead and agreed to advance certain aspects of the project to ensure that social distancing could be maintained when the market re-opened on the 15th June.
The modern brick and glazed screen had been intended to be removed as part of a final finale once the works were complete – however to comply with the City Council’s method statements and social distancing rules, we agreed that the screen should be removed so that stall owners and visitors could see the work more freely without stopping to see it. This would have the added advantage of reducing restrictions on the width of the avenues improving flow around the market.
The early revealing of the restoration project has prompted several complimentary comments from other stall holders. The restored units are attracting much interest from prospective new tenants, which is a credit to Oxford City Council and Oxford Preservation Trust’s commitment to funding the conservation of the Covered Market
Manor House, Islip - from farmhouse to home
We are delighted to have received planning and listed building consent for alterations to Manor House, Islip. In a bold, but sensitive scheme, consent has been granted to convert the old farmhouse into a contemporary home. The proposals involve providing additional dormers in the roof space so that the attic can be converted for bedroom accommodation. At first floor, the removal of modern partitions will create a generous master bedroom suite. On the ground floor, later partitions will be removed to restore the symmetry of the central sitting room and adjust the bay window so that the utility can be used as a breakfast room. The construction of a new garden room to the rear will provide aspect out onto the garden.
The proposals also include a scheme of repair including the re-roofing of the stone slate roof, re-pointing and unpicking of unsightly alterations to the rear.
Our initial research has established that the dwelling was once a farmhouse dating from the early 18th century. Despite its historic and architectural importance the house has seen many changes, particularly in the 19th century when the house was updated to Victorian standards with a dedicated coal house, wash house and separate kitchen. Victorian windows were added in the ground floor and the east end adapted in the 19th century, and long used as the village store. The proposals will remove poor 20th century alterations restoring the dignity of one of the oldest working houses in Islip.
Mary Somerville back at the heart of Walton House, Somerville College.
Departing Principal Dr Alice Prochaska had long wished to see the former JCR in the oldest part of the College, Walton House restored as a quality interior deserving of an Oxford College. The Mary Somerville Room a contemporary - period restoration of the old Dining Hall.
James Mackintosh was appointed by Treasurer Andrew Parker to transform the room into a very elegant well-proportioned space in a periodically sensitive way.
The aim of the project was to restore the space to how the Hall appeared in 1901 – its finest period of decoration. However, a true arts and crafts interior would have been heavy and masculine – in contrast later dates would have been too domestic. The brief for the detail developed with college archivist, Anne Manuel, was ‘classical with a hint of arts and crafts’.





