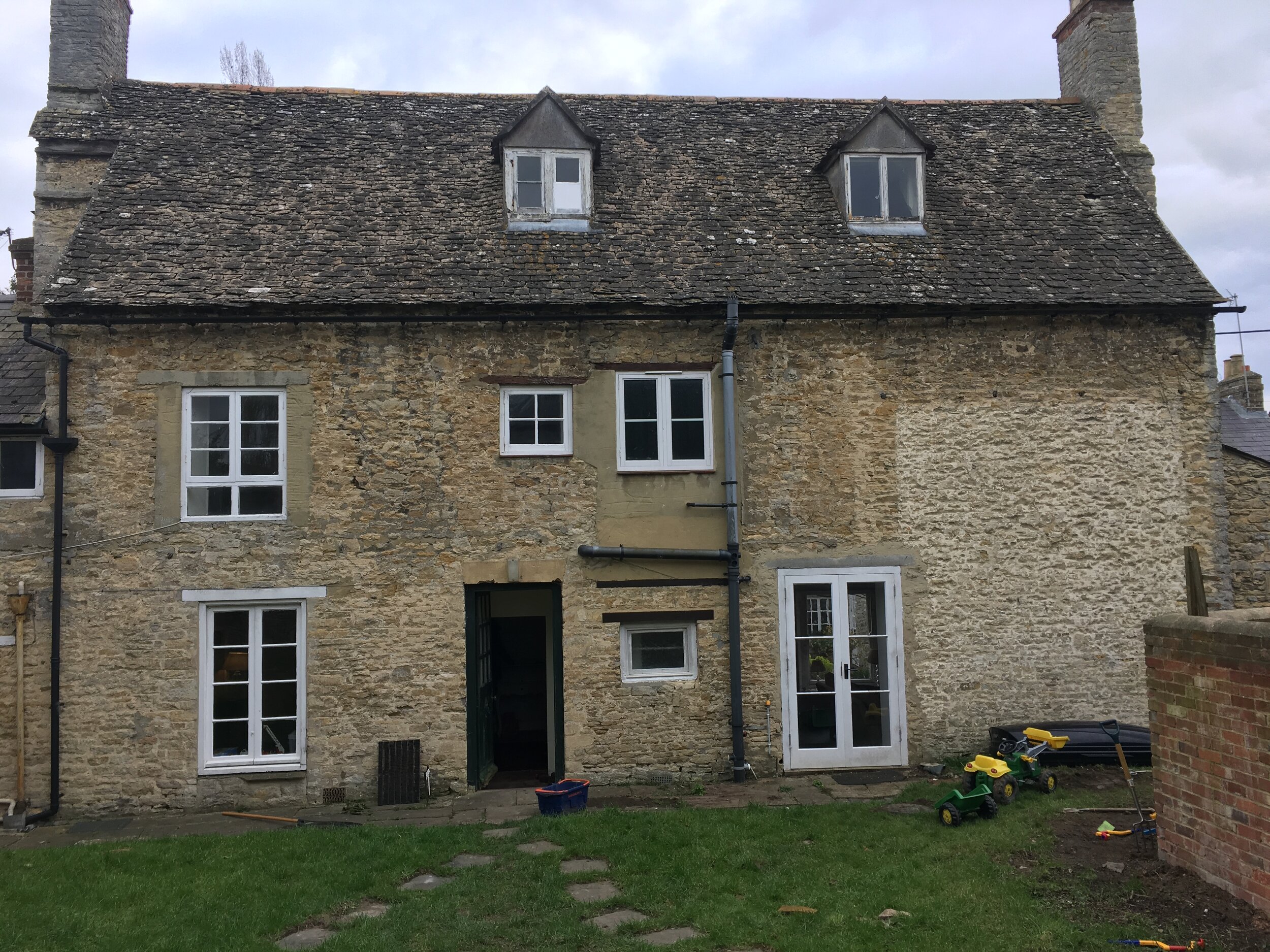
MANOR HOUSE, ISLIP
Manor House, Islip - from farmhouse to home
Local Authority: Cherwell District Council.
Services: Heritage statement, condition survey, feasibility, planning and working drawings.
As with many historic houses, whilst Manor House, Islip had adequate bedroom accommodation the living space at ground floor was inadequate. We were commisioned to look at designs for providing a new master bedroom suite, a new kitchen/diner and improving the ground floor layout.
As a starting point for the design we undertook a heritage statement, which along with a condition survey revealed that Manor House Islip, is one of the oldest working houses in Islip. It is unusual, as the house was originally a farmhouse and never had a rear aspect. The farmhouse plot was split in half for development in 1959, the barn next door, Appleyard, was converted into a dwelling and was sold separately before 1963. Alterations to Manor House were carried out poorly, new rear windows were installed at different heights below concrete lintels. Damage was caused to existing stonework by carrying out inappropriate repairs with a hard render spoiling the appearance of the back of the house.
Poor alterations to the rear of the cottage caused in 1969
The proposals involved, providing two new dormers on the rear elevation so that the attic can be converted for bedroom accommodation. At first floor, the removal of modern partitions to create a master bedroom suite. On the ground floor, later partitions will be removed to restore the symmetry of the central sitting room and adjust the bay window so that the utility can be used as a breakfast room. The construction of a contemporary extension to the rear provides a kitchen/diner with aspect out onto the garden.
Planning and listed building consent was granted in July 2019.



