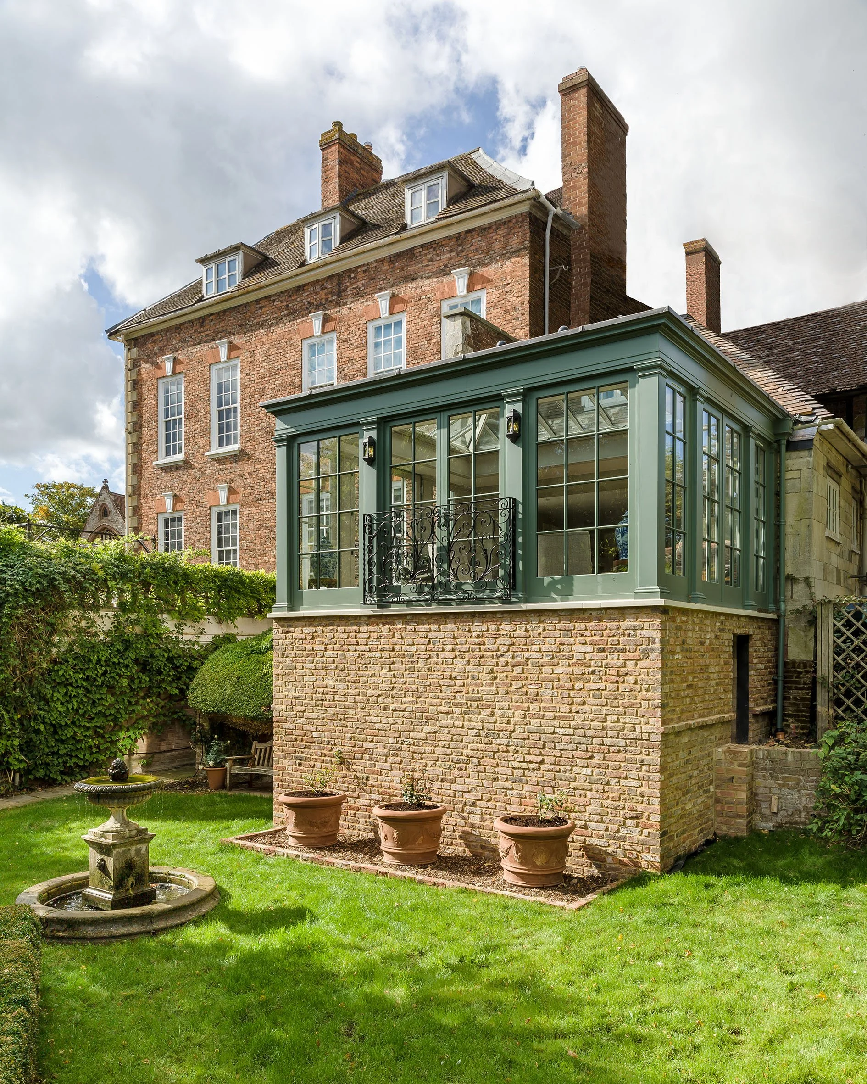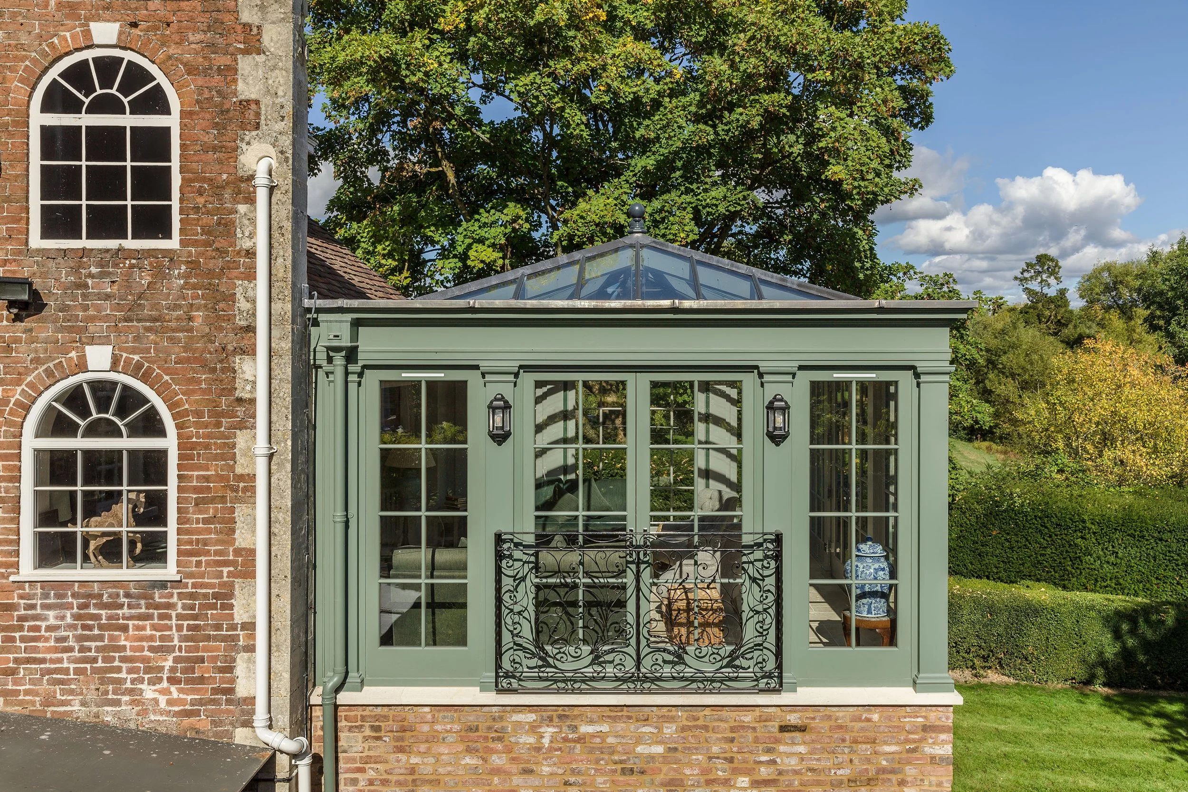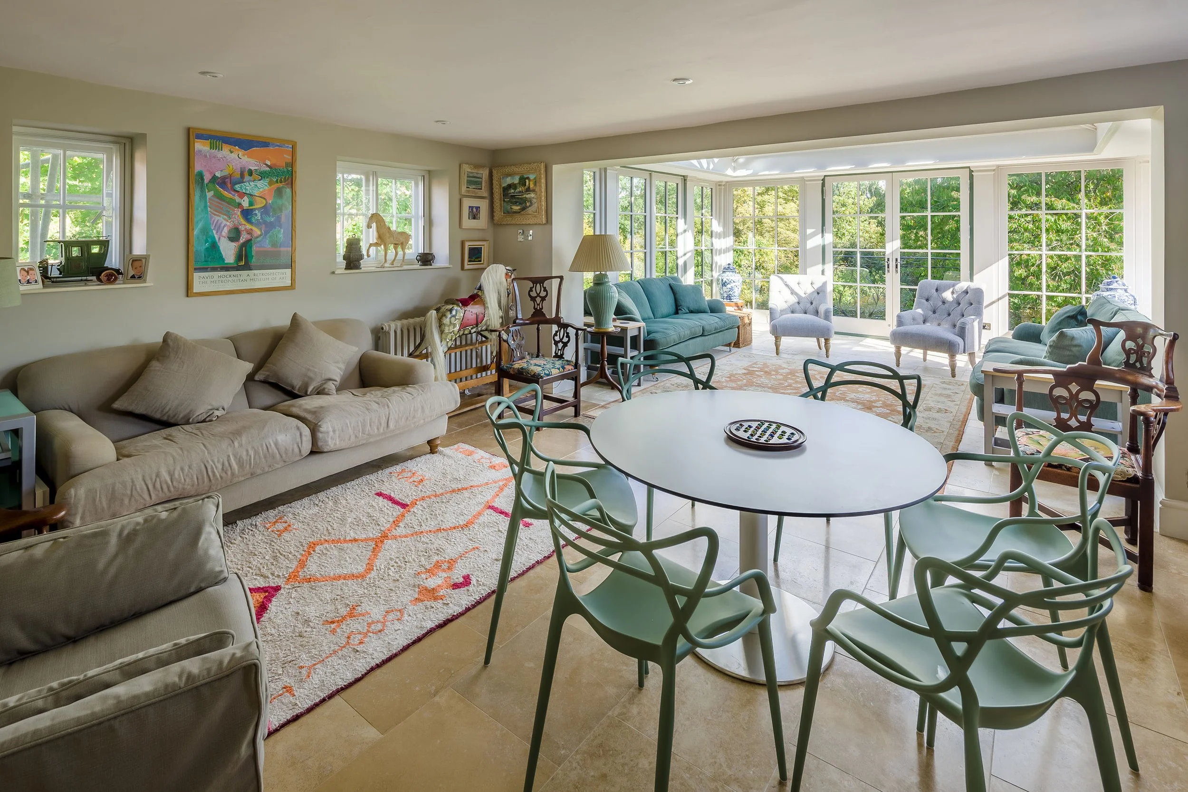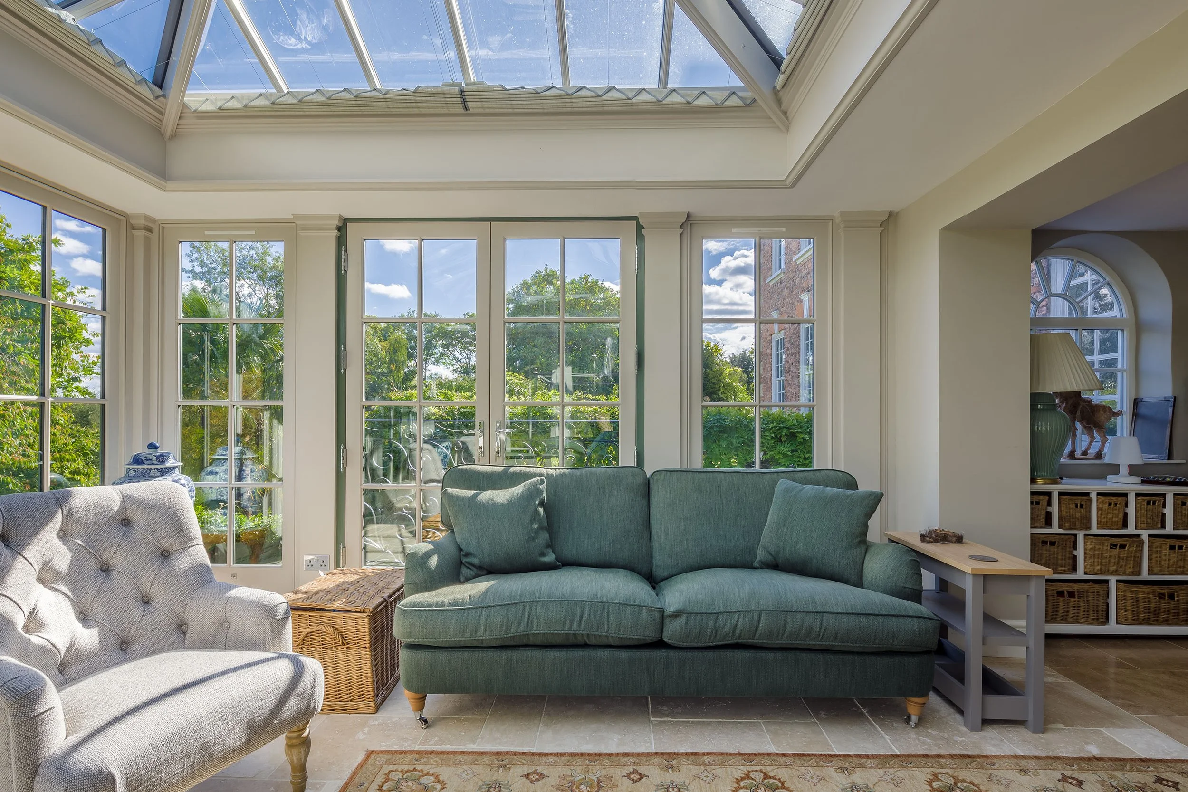
THE OLD RECTORY
© 2022 Simon Maxwell Photography
The Old Rectory
Our client asked us to help secure listed building consent to extend The Old Rectory at ground floor level by building a garden room onto an existing annexe. The extended room would both be a playroom for grandchildren as well as a party room.
Given the architectural significance an appropriate design solution was required that matched the classical elevation of the Old Rectory. In this instance we recommended a high-end proprietary garden room, which offered a number of advantages to our client: the garden rooms are an engineered product manufactured off site and therefore offer excellent value for money and time in their construction. Our role was to manage the project and help make the overall design bespoke to suit their own personal requirements. This included coordinating the construction around existing retaining walls and a sloping site as well as designing wrought iron balconies based on historic pattern books.
© 2022 Simon Maxwell Photography
As the Old Rectory is a large property, our client was concerned about costs escalating. We tendered surveys to several suppliers for the measured survey. We also tendered the design of the garden room extension to ensure that our client had best value for money. Vale were selected based on their experience and quality of service.
To our delight the scheme was approved first time without amendment. Two previous schemes having been refused and we were warned that planning would not be easy - not only as a result of the proximity to the church and the former neighbours of the Old Rectory living close by, but also that the annex the extension was connected to was reportedly 15th century. As with all our schemes, we prepared a detailed heritage statement to fully understand the significance of the Old Rectory and the annex which confirmed that the 15th century part of the annex was an old fireplace, rather than the whole annex. We worked with Vale Garden Houses to resolve the design particularly in how it connects to the annex. Vale provided us with their technical drawings, and we resolved the interfaces to ensure that the character of the original part of the house was not lost.
© 2022 Simon Maxwell Photography
We prepared working drawings for the client’s builder which included working with a structural engineer to avoid compromising the existing basement. An arrangement of ground beams was designed along with repairs to the buttress to avoid placing loads onto the historic structure. As anticipated the building was completed in 6 months and the result is a stunning extension to this very special listed building.
© 2022 Simon Maxwell Photography




