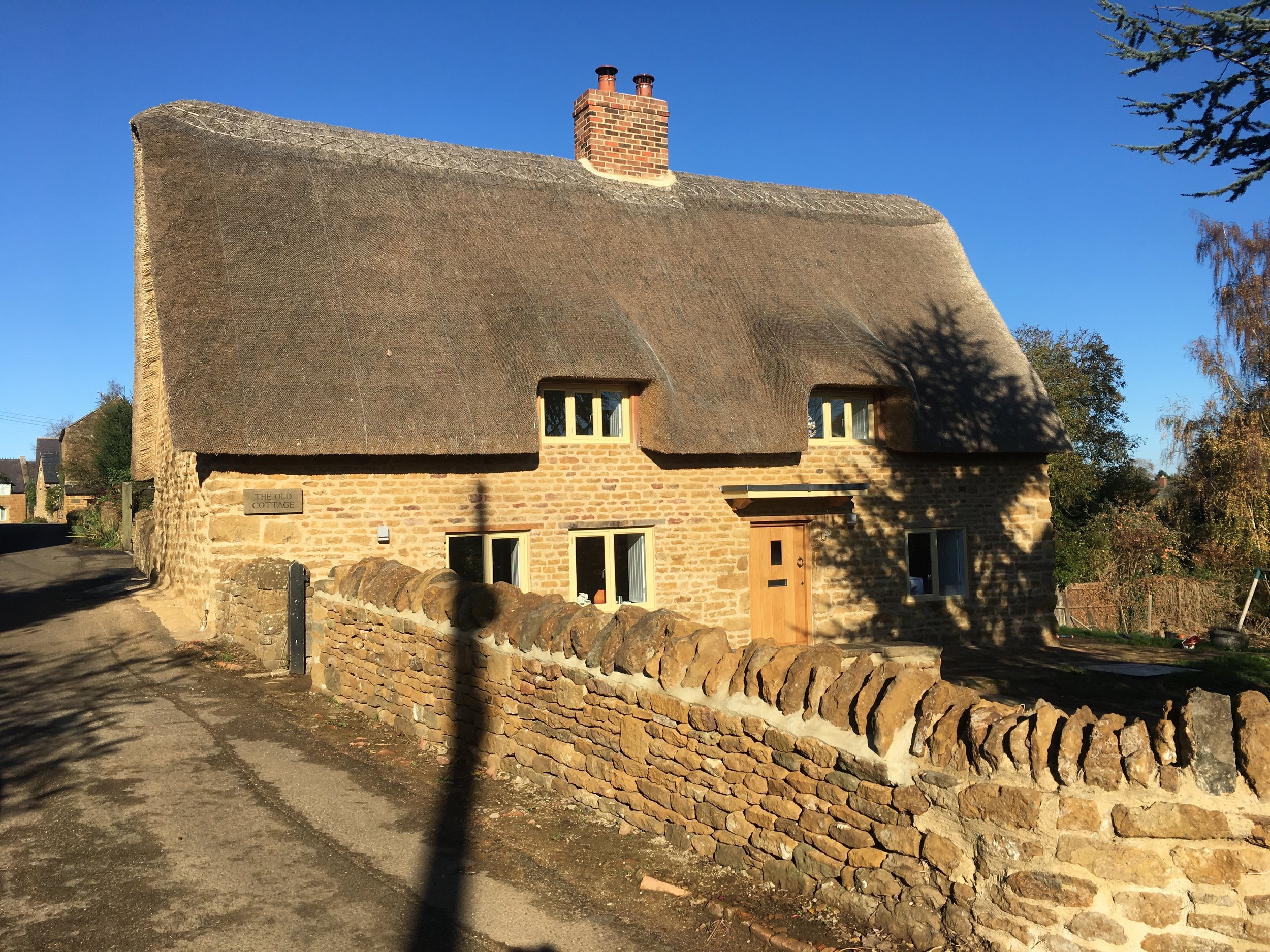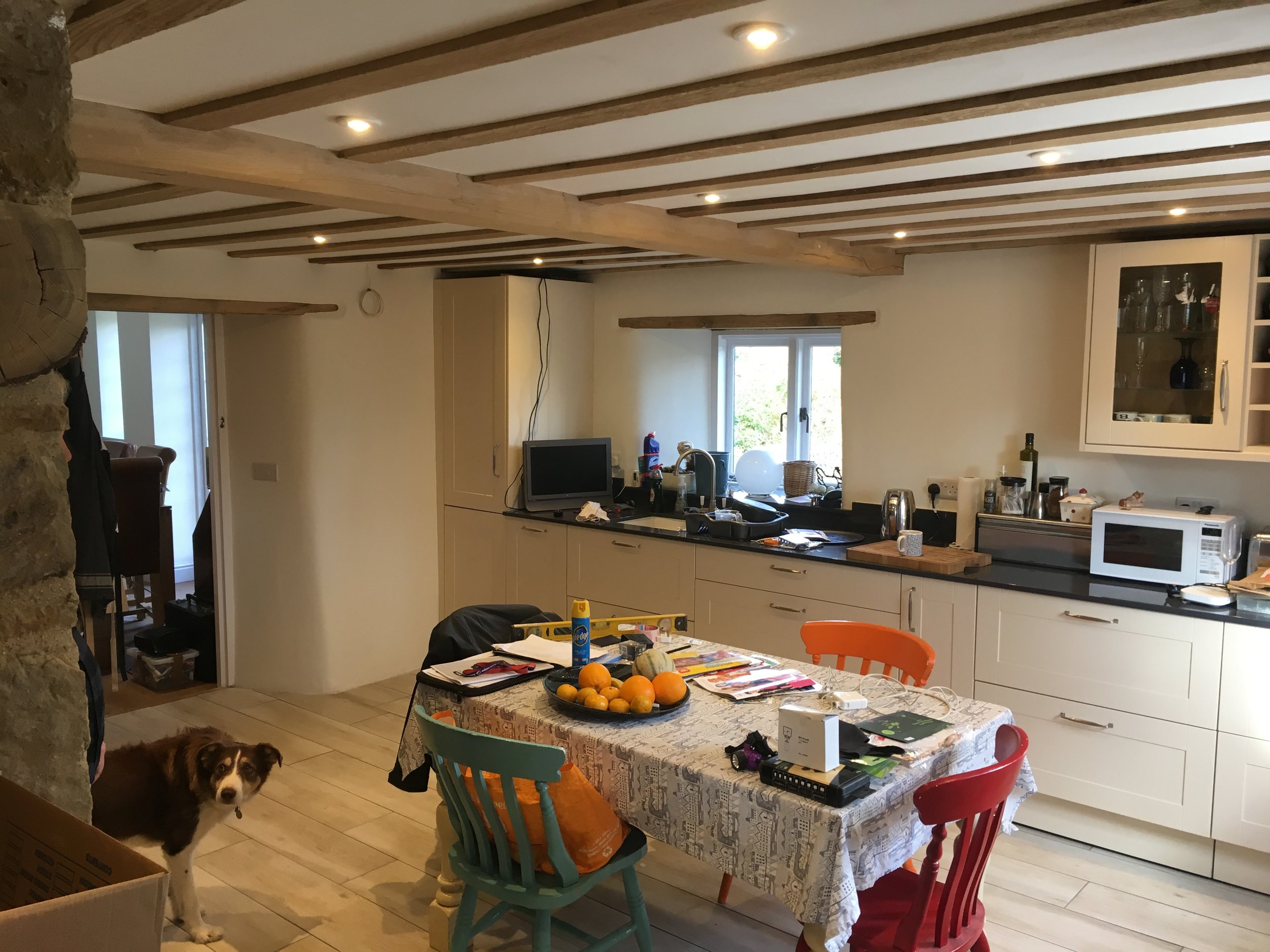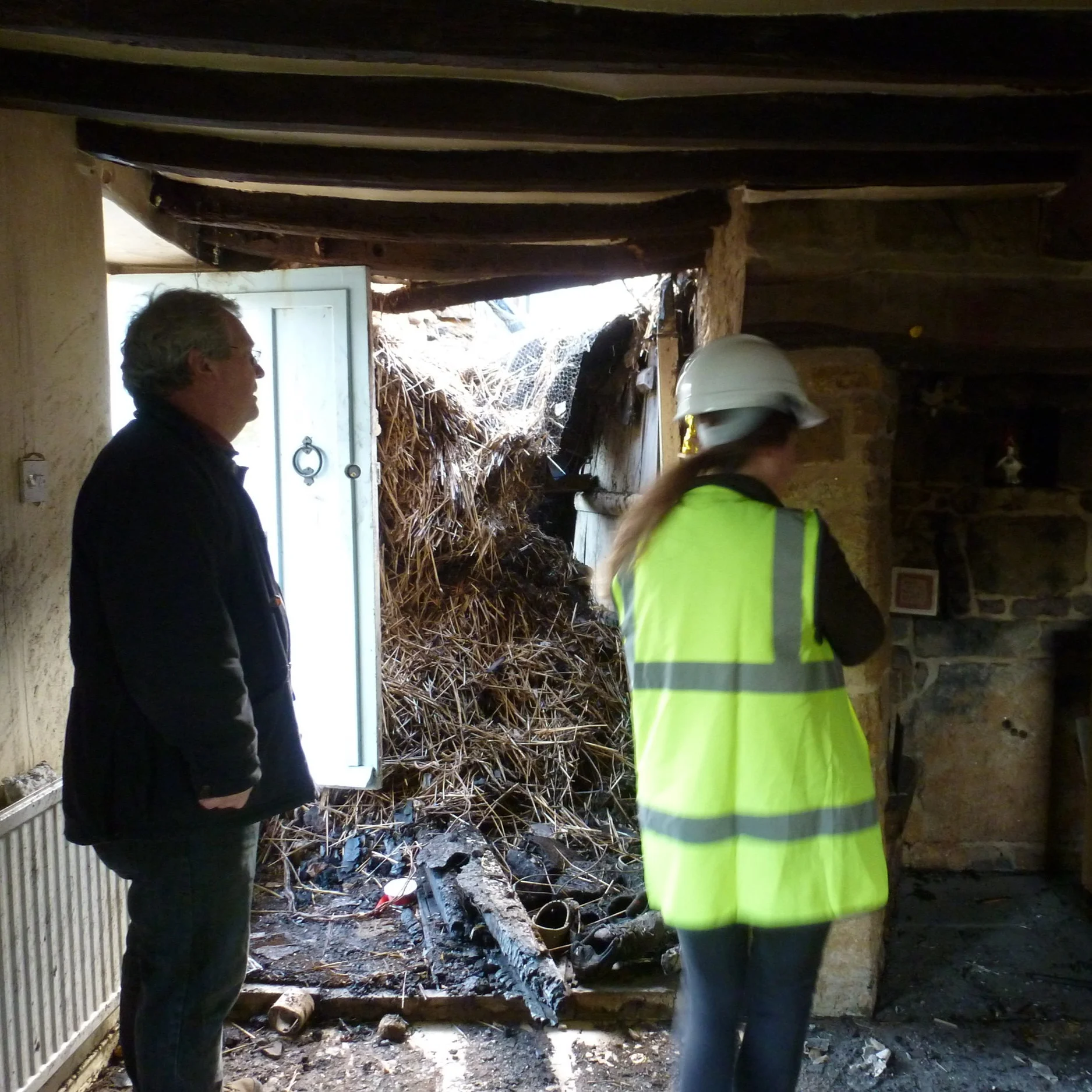
THE OLD COTTAGE, BALSCOTE
In December 2018, nearly two and a half years after the fire, works have been completed and the old cottage is restored.
The works were carried out by Oxfordshire contractor Alfred Groves and Son. As part of a strategy agreed with conservation officer, Jennifer Ballinger, Cherwell District Council, the reinstatement work will see the external appearance and ground floor of the cottage restored to its pre-fire state, whilst the first floor and new roof structure will be constructed from modern materials in a sympathetic style.
“Having James on board has been a great help. It has been good to have a heritage conservation architect who has been a great help with dealing with the conservation issues and a sympathetic design” Owner.
The Old Cottage restored, the existing masonry was saved and a new roof added
As part of the work a new dormer was added to provide better light into the bathroom
Ground Floor restored
New oak joists match the existing burnt in the fire
First floor spaces recreated based on old photographs.
The fire
The fire started from a mirror reflecting the early morning sunshine on to the thatch. The fire brigade responded rapidly and after three hours the fire was under control, however the thatch and roof structure were completely destroyed. The fire brigade remained at the cottage for 24 hours to prevent the fire from recurring, through the night there were spontaneous fires from the smouldering thatch. James Mackintosh was appointed by loss adjusters, Crawford and Co. to carry out emergency works to stabilise the Old Cottage, and facilitate a strip-out contract to enable the Old Cottage to be rebuilt. A design team including Price and Myers, Baqus, Greenwood Projects and Robert Demaus were quickly engaged. A heritage statement was prepared to support an application for planning permission and listed building consent for reinstatement. Sadly the owner lost the majority of their belongings in the fire.
Emergency work
Whilst quotes were being obtained for repair estimates, the team began the work in removing the dirt and debris accumulated within the cottage after the fire. Our conservation accredited engineer carried out a condition survey of the structure to confirm that it was safe to work in and prepare any proposals for propping that might be required prior to the strip out works. To ensure competitiveness, Individual subcontracts were tendered separately to ensure value for money, including the demolition, asbestos and scaffolding contractors. The soft strip was carried out with great care by AR Demolition, to cost and programme. During the strip out work, the remains of the building fabric were recorded as evidence of how the original structure was constructed. At the end of the site strip out works a further asbestos survey and structural report was commissioned to confirm that it was safe to access and work inside the cottage. The temporary roof was erected two days after the strip-out works were completed, to enable the repair proposals to be developed.







