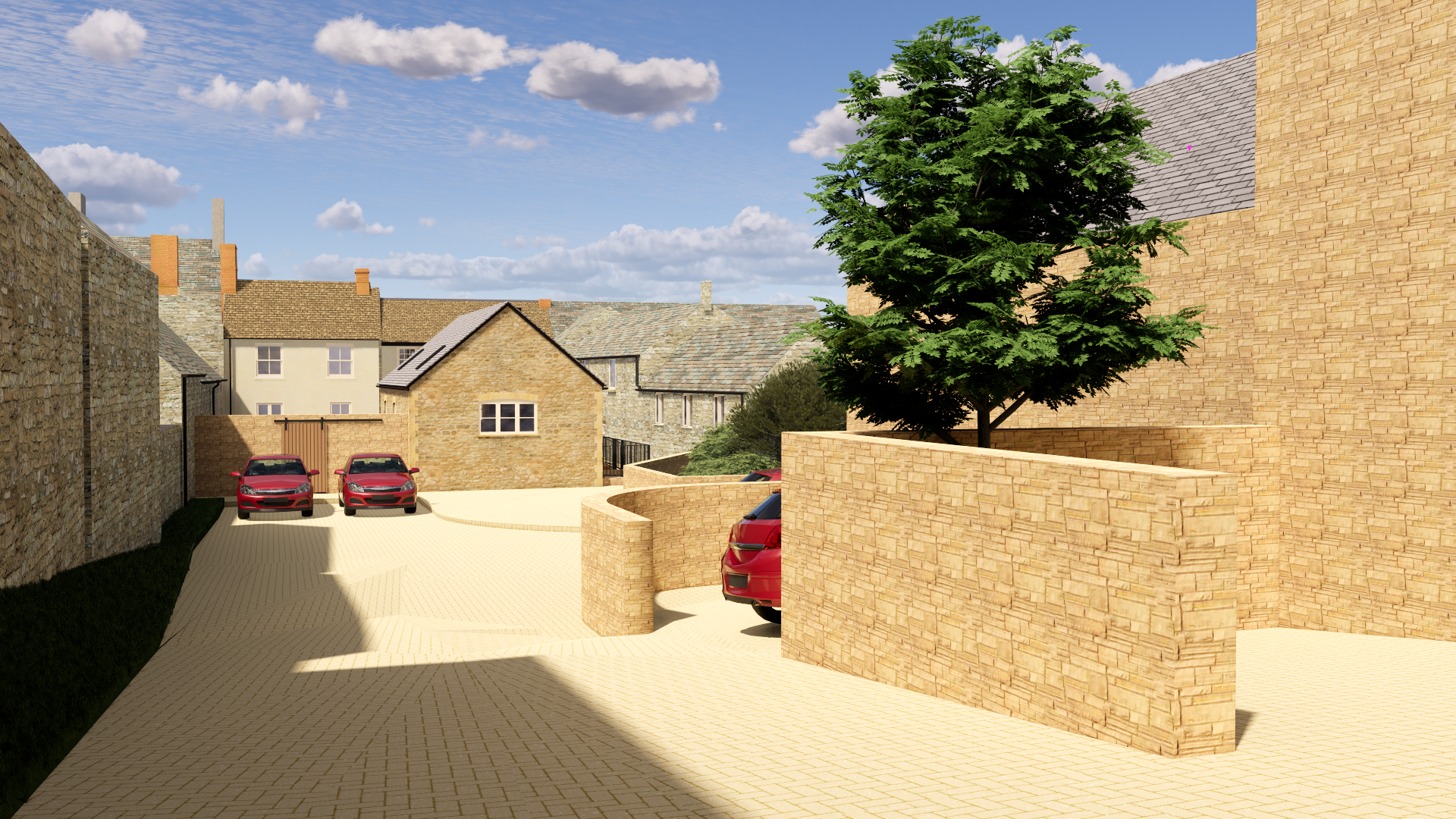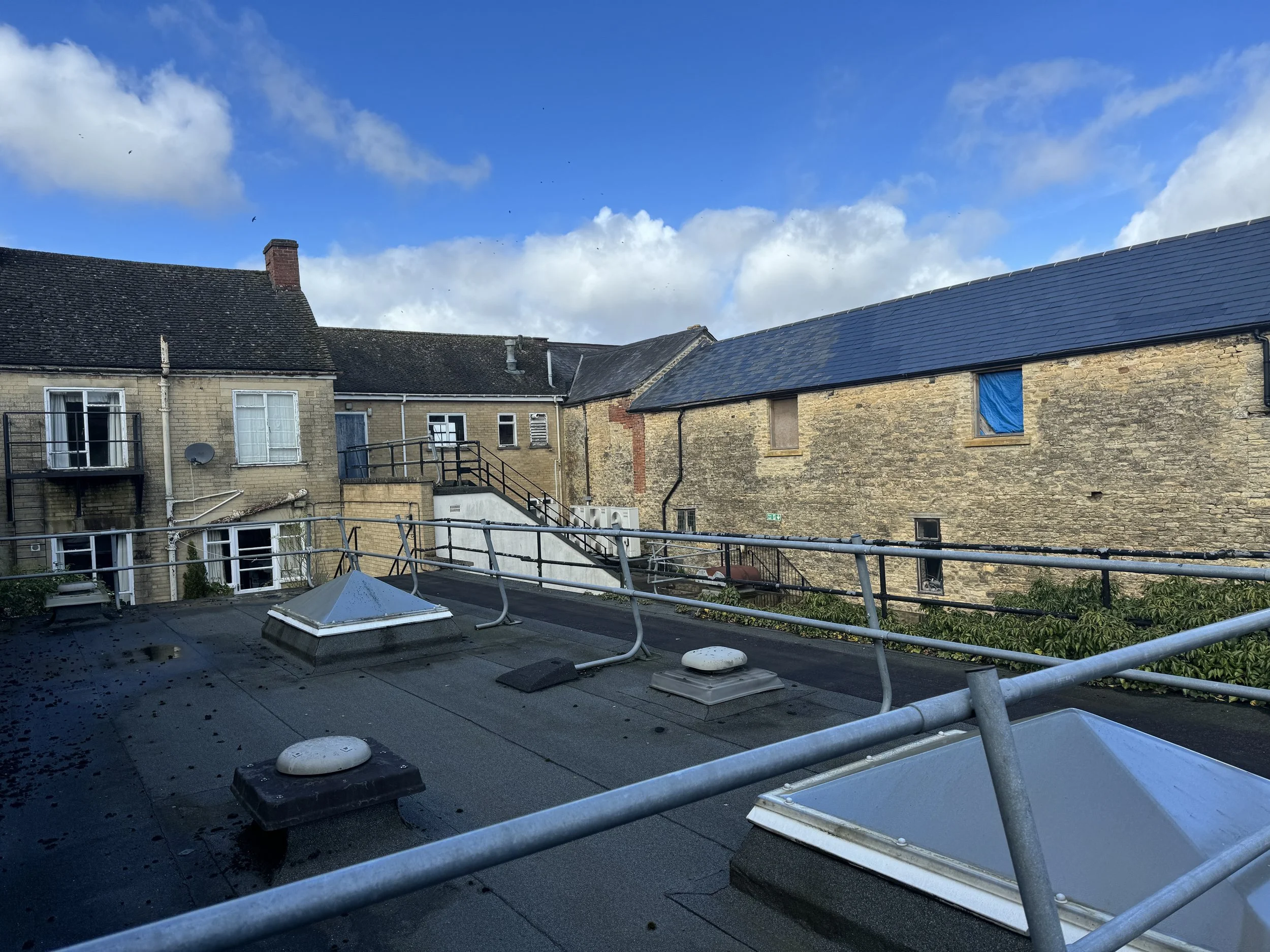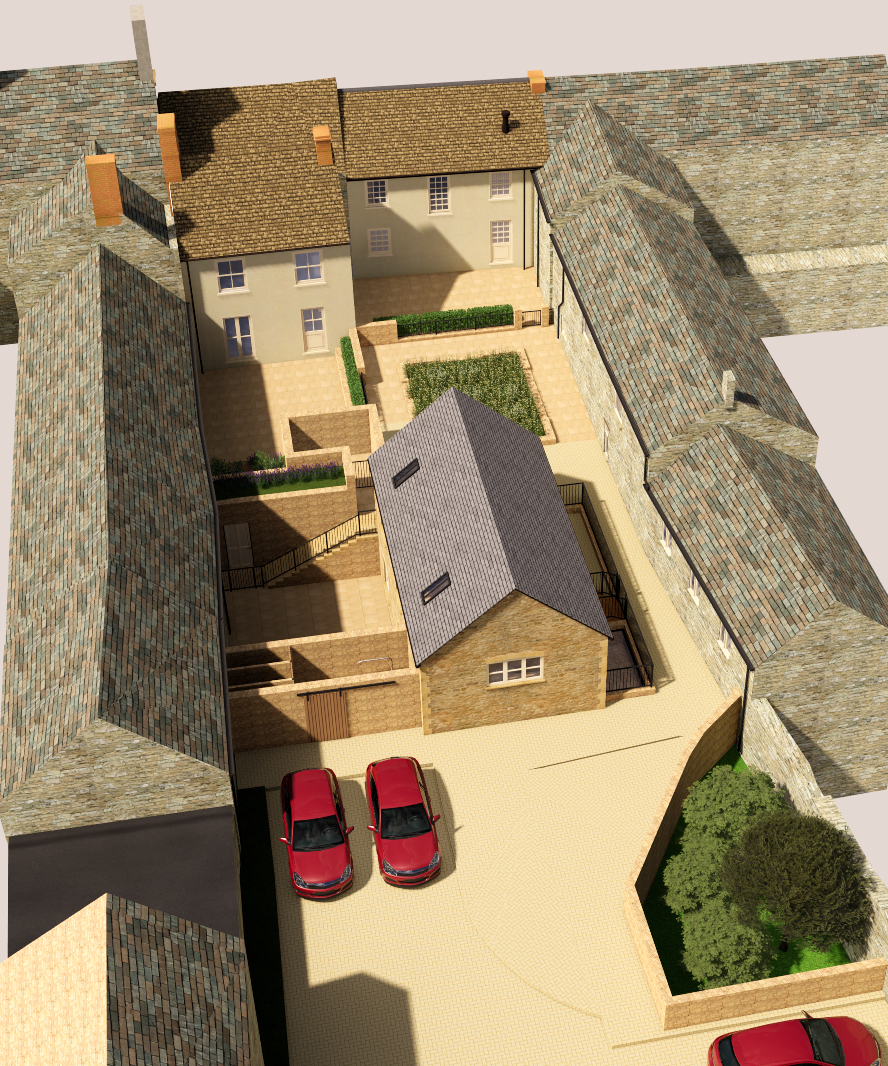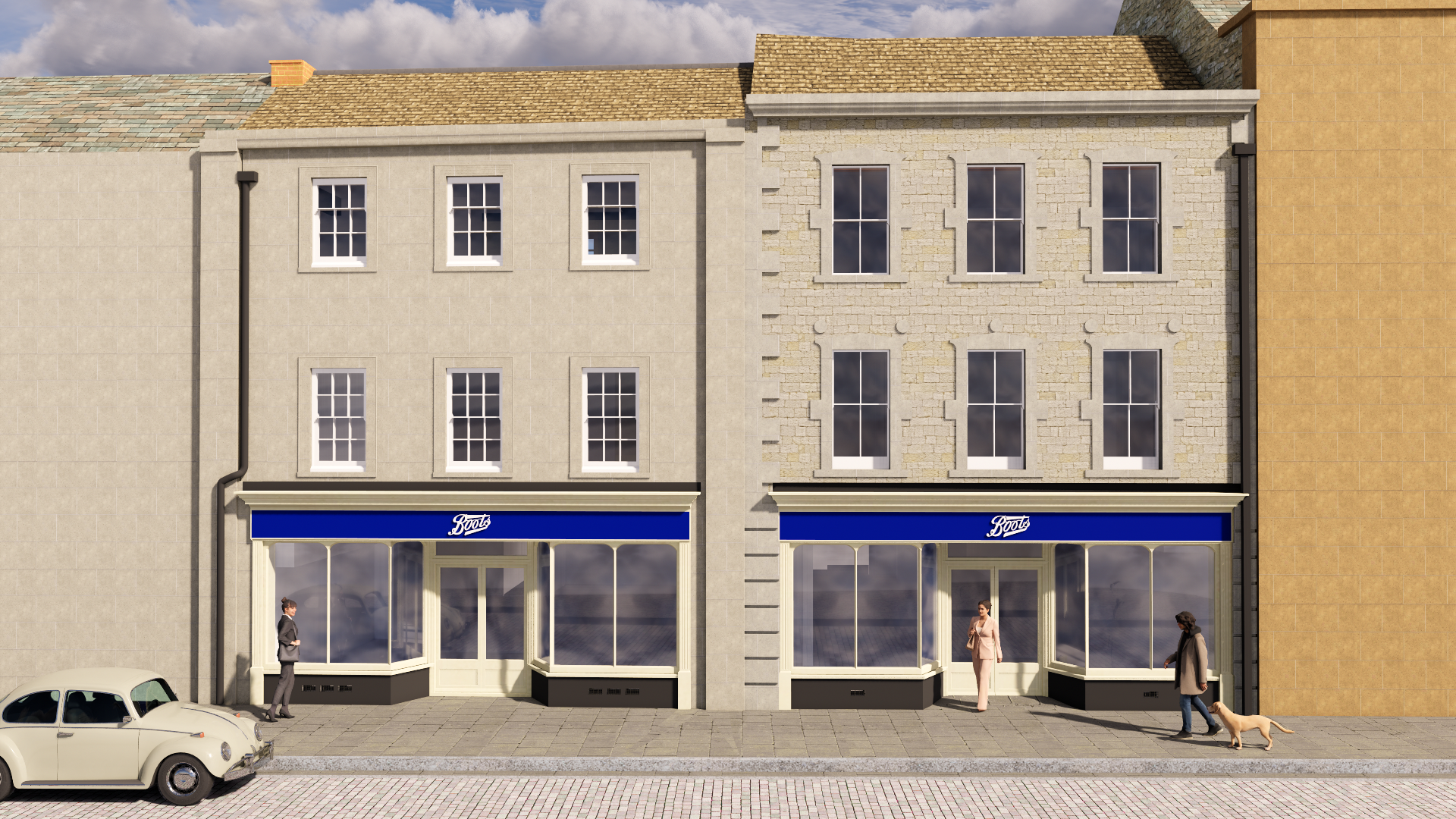17–18 High Street, Chipping Norton
Local Authority: West Oxfordshire District Council
Services: Heritage statement, condition survey, feasibility study, planning, and principal designer
Fronting the historic Market Town of Chipping Norton, Nos. 17–18 High Street conceal a complex rear elevation that had suffered from a century of inappropriate additions. The site, accessed from Albion Street, had become run down- a series of failing single-storey extensions were contributing to flooding within the adjoining Boots store.
Following the site’s purchase by our client, Gentian, we were appointed to reimagine the rear of the property- transforming a neglected service yard into a considered piece of public realm befitting its conservation area setting.
To enable early progress, we began with a feasibility study that traced the site’s evolution from its original burgage plots extending from the High Street. While recent approvals prevented reinstatement of the full historic layout (as still seen at Nos. 19- 20), the revised boundary line informed the principle for a new dwelling that responds to this historic grain.
Design Approach
Set on a steeply sloping site, the new two-storey dwelling adopts an ‘upside-down’ configuration, with living accommodation at first floor level and bedrooms below. Designed in the local vernacular, the building sits comfortably within its context - employing traditional forms and materials so that it feels as though it has always belonged. The design also draws upon features from the adjacent consented scheme, such as casement windows, to ensure visual cohesion across the site.
Raising the site levels has allowed a greatly improved access route to the rear, replacing unsafe routes across deteriorating roofs. A new almost-level approach now connects Nos. 17 and 18 via a communal wild garden. The historic burgage plot wall is retained as a feature within the landscape, preserving a tangible reminder of the site’s original pattern.
Conservation & Repair
Nos. 17 High St is Grade II listed. Works include roof and wall insulation, re-roofing with traditional materials, and new timber sash windows to the rear to match the originals. The front elevations will benefit from discreet secondary glazing, while the rear will receive a breathable lime-render finish. No. 17 is being sensitively refurbished, and No. 18 will be converted to a new dwelling, gaining dual aspects to both the Market Square and Albion Street.
Retail Enhancement
The Boots retail unit will be improved by reopening a historic link between the two ground-floor spaces, enhancing circulation and security. The shopfront will be restored close to its 1962 appearance, reinstating its contribution to the High Street’s character.
Ecology & Sustainability
While ecological surveys confirmed no use by bats or nesting birds, the scheme introduces biodiversity net gain through native wild planting in the communal garden areas.
Outcome
Listed Building Consent was granted in August 2025, allowing a sensitive regeneration of the site that strengthens Chipping Norton’s historic fabric and reconnects Albion Street with the High Street through a renewed sense of place.
Project Team
Client Gentian
Heritage Consultant RMA Heritage
Structural Engineer Marbas Group
Transport Consultant Stantec
Ecologist Cotswold Wildlife Surveys
Architect & Principal Designer James Mackintosh Architects





