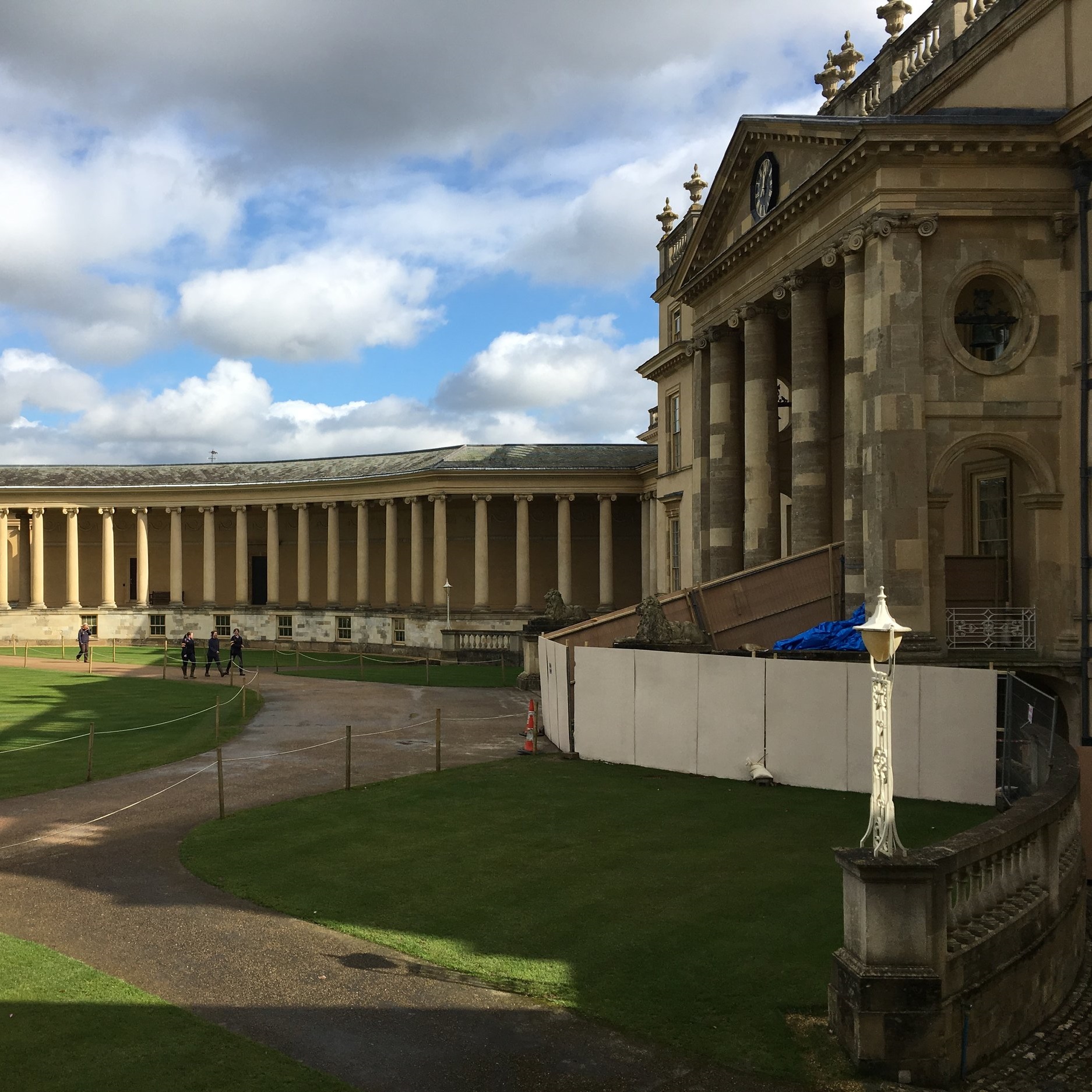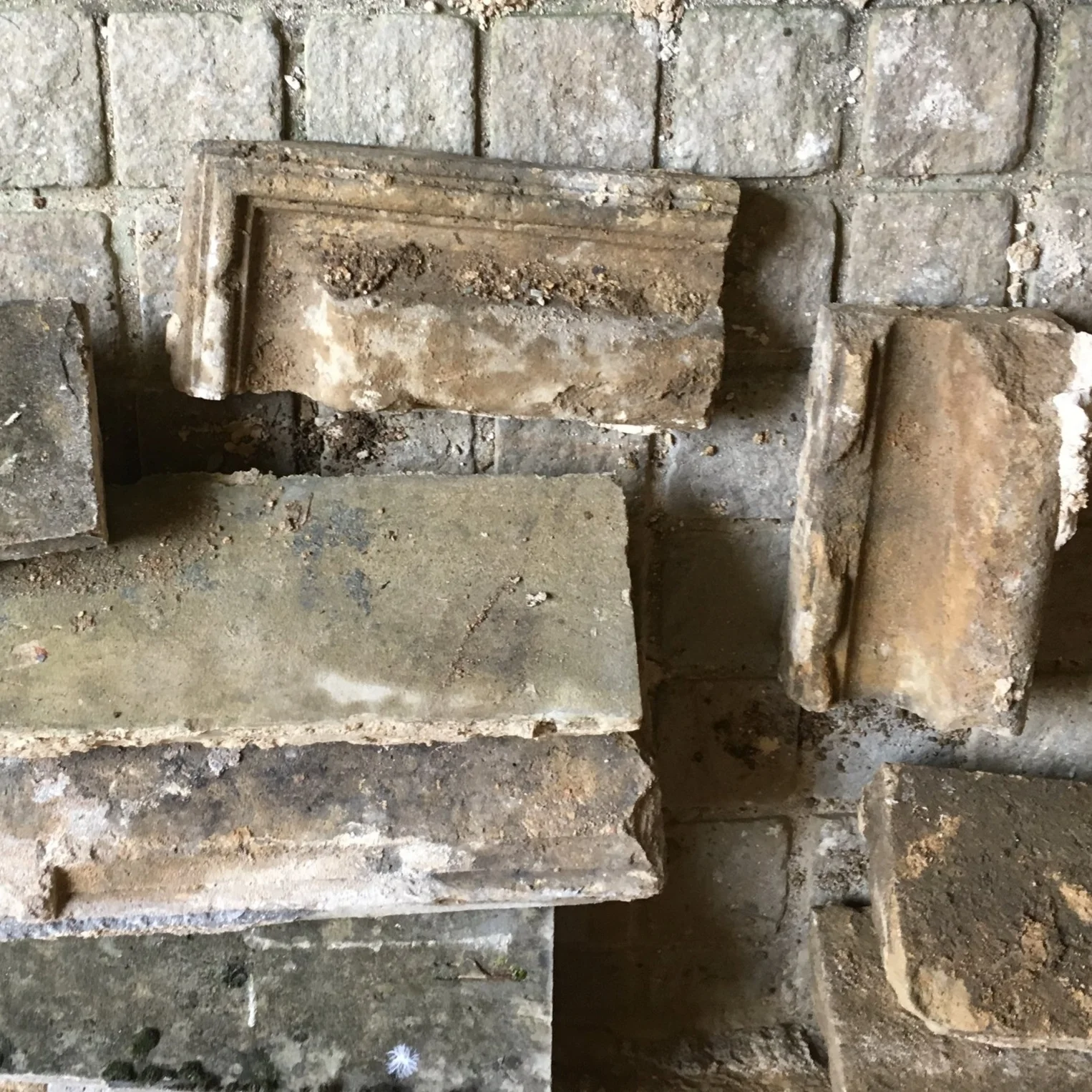
NORTH FRONT REPAIRS, STOWE HOUSE
The Lion plinths and balustrade on the North Front of Stowe School, Buckingham was damaged following a surprise accident involving one of the house security guards who suffered heart attack whilst driving and crashed at speed. The incident came as quite a shock, but fortunately the security guard is recovering following surgery.
We were appointed to carry out the reinstatement of the north front balustrade stonework to the west of the Porte Cochere at Stowe House.
The project involves the removal and reconstruction of the lion plinths, and the reconstruction of the balustrade stonework, using as much of the surviving stonework as possible. Careful consideration has been provided to the method of lifting the Coade Stone Lions which have high architectural significance. A method statement has been prepared by the Morton Partnership and the execution will be carried out by specialists Cliveden Conservation.
Understanding.
Illustration of the North Front of Stowe by George Bickham 1750
The central block of Stowe house was built between 1677 and 1683 to the design of William Cleere, Sir Christopher Wren's master joiner. It was a brick structure with stone quoins, and a tiled roof. 13 bays in length on both the south and north front, and two stories high plus a basement and attic story lit by dormer windows within the roof. The north front retains much of the appearance of the original house, although heightened and covered in stucco. A cupola was added to the balustraded flats at the head of the tiled roof in December 1688 but it only lasted 30 years.
The Ionic North Portico marked the second phase, and is probably the work of Sir John Vanbrugh and executed as early as 1718. It necessitated the creation of the present, enlarged, North Hall, possibly by Henry Flitcroft, which subsequently decorated by William Kent. The four corner bays were modified at the same time, and raised as towers at each corner. Vanbrugh was also responsible considerably extending the service wings in the 1720s. Low curved walls were subsequently added to contain the north forecourt, and were illustrated in Rigauds view of 1733, published in 1739. Stylistically, as he was working elsewhere at Stowe in the 1730s, these can be given to Kent together with the pedimented gateways through which the service courts were approached. Sections of Kent wall survive at either side of the Leoni arches. It is likely that the current colonnades follow the line of Kent's curved walls.
With so much alteration the building lost its coherence and proposals remodelling Stowe House were made from 1750s onwards and include schemes by both Borra and Blondel. However, Earl Temple did not start the work until 1770 when work on the north front commenced with advice on the design by his cousin Thomas Pitt. William Ride produced the wooden models required for the two Ionic colonnades and work was completed two years later. A scheme for erecting a balustrade around the colonnades was illustrated Seeley's view 1780 but there is no evidence that it was executed. The attic story between the towers was encased by a wall between the towers, and capped by balustrade 14 urns that remained in position until 1924 when they sold to surmount the balustrade of Easton Neston. The scheme designed by Thomas Pitt, Lord Camelford, followed the general arrangement of the design which Robert Adam was paid hundred guineas in 1771, but the handling of the orders was modified and the arrangement of the staircase completely changed. According to Michael Bevington the Coade Stone Lions were added in 1778. The Egyptian Hall was constructed in 1804 and the winter entrance below the Porte Cochere was added by 1778.
Coade Stone
Coade Stone was produced by the Coade Artificial Stone Company and was the leading firm in the field at the end of the 18th Century. Leading architects of the period were looking for ways in applying delicate ornament to their buildings, and Coade Stone provided by the most reliable way of achieving this and was used in many buildings of the period by architects such as Robert Adam, Sir John Nash and John Soane. The secret recipe was not discovered until the late 20th Century but was a ceramic – a mixture of clay silicates and glass – Kiln fired for four days at a time.
Recording.
In March 2018, we carried out an exercise to record the condition of the damaged stone. Stonework was collected from the rubble arising from the accident and salvaged stone was moved below the porte-cohere and arranged into piles according to the heights of the stone. Stone salvaged was mainly ashlar, with several sections of balustrade coping. All the balusters were badly damaged and could not be re-used. Whilst most of the stone damaged was from the restoration some historic stone dating to the 18 century restoration of the North Front was found – these stone are only dressed on five sides only. Most interestingly - a handful of ancient stones, moulded on the rear, indicating that they were re-used from older part of the building in the 18th Century development of the north front.
Stowe North Front
Salvaged stone from North Front



